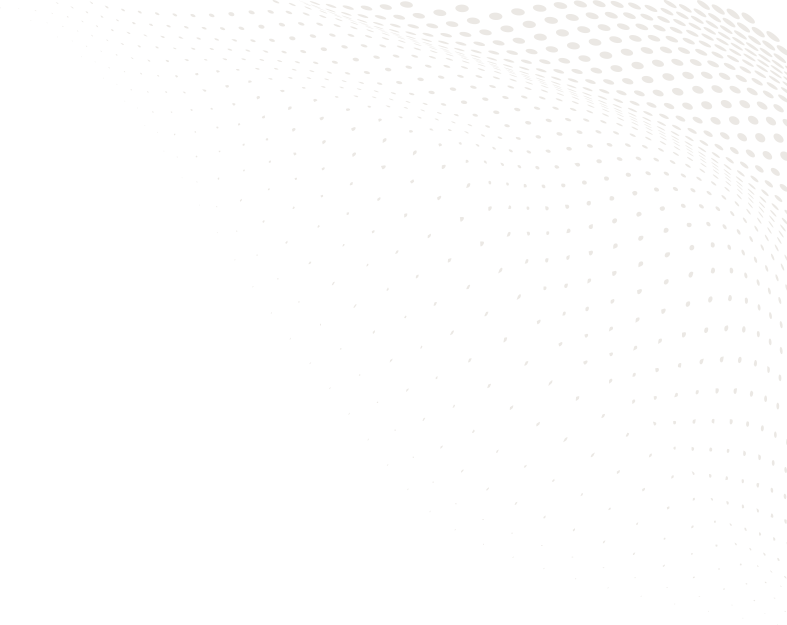Playa Palmeras, Campeche, México.
Mon to Sat: 8.00 am - 7.00 pm
Mon to Sat: 8.00 am - 7.00 pm
Playa Palmeras, Campeche, México.

The Breeze is a simple but elegant one floor studio house designed for the couple in mind and
is an open concept with kitchen, dining room and living room as one generous living space.
The ocean views are seen through triple sliding glass doors in the living room that allow you to
connect with the outdoors while in the comfort of your own home. The large bedroom suite
hosts sliding glass doors to walk-out and enjoy the beach or view the ocean while resting. The
bedroom suite includes a walk-in closet and a large personal bathroom. The Breeze also
provides a guest bathroom for visitors and guests. Add a pull-out couch to your living room for
extra sleeping for family and friends. The Breeze also incorporates a large utility/storeroom and
a walled in garden area with views that joins the outdoors to the interior living space that also
permit natural light to flow inside.
The Breeze is an elegant and efficient turnkey off-grid studio home boasting a robust 38 kwh solar system with a 20kw automatic switch propane generator backup for the 1018 sq ft. home. More than enough power to keep everything running smoothly. Its open concept and
use of space allow the home to integrate seamlessly with the beauty of the virgin white sands
of the beach and the beautiful sunsets over the emerald ocean.
Breeze Turnkey Content List
Basic Pool Package
Premium Package
Luxury Package